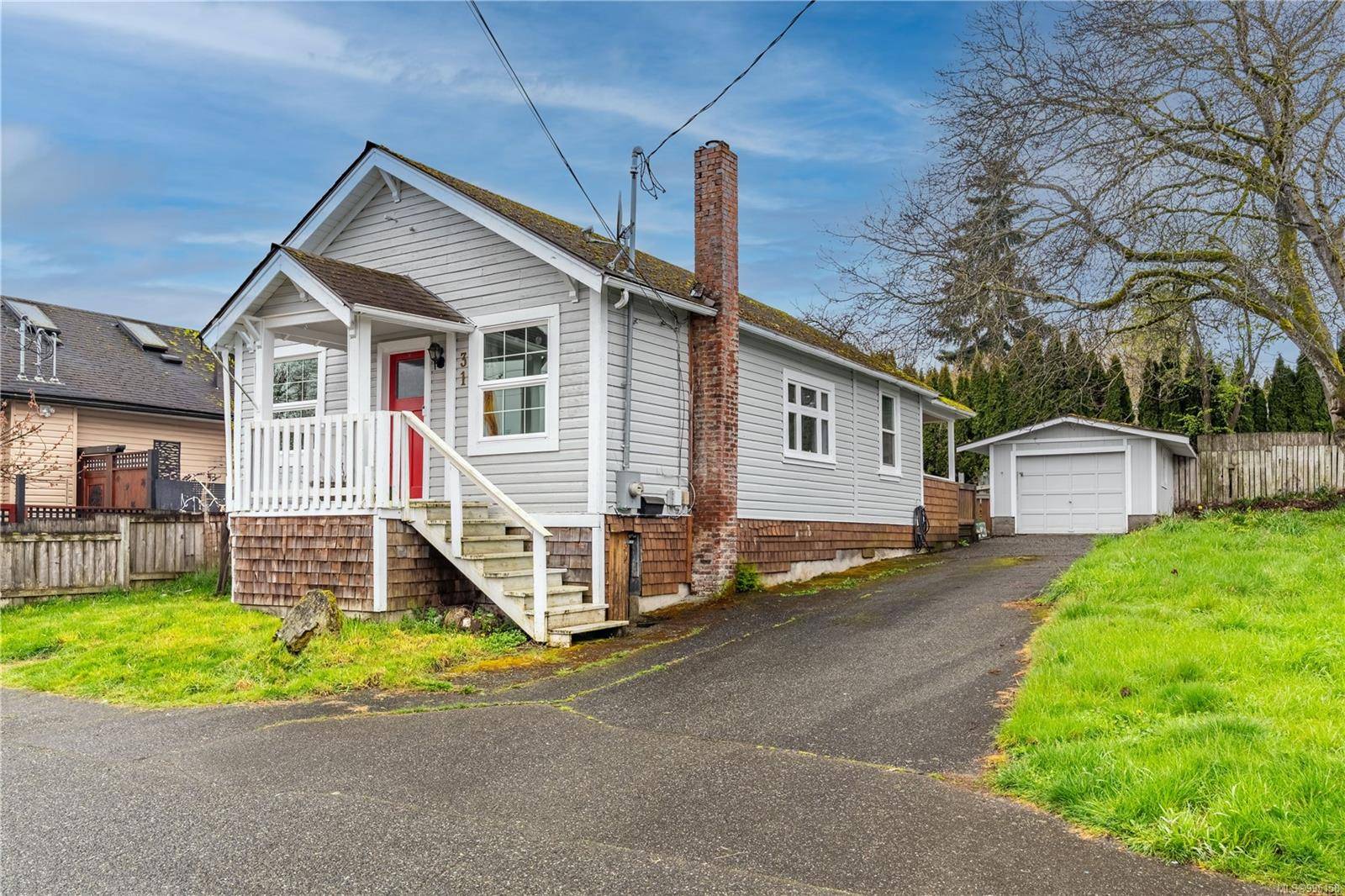3 Beds
1 Bath
916 SqFt
3 Beds
1 Bath
916 SqFt
Key Details
Property Type Single Family Home
Sub Type Single Family Detached
Listing Status Active
Purchase Type For Sale
Square Footage 916 sqft
Price per Sqft $540
MLS Listing ID 995158
Style Rancher
Bedrooms 3
Rental Info Unrestricted
Year Built 1920
Annual Tax Amount $2,951
Tax Year 2024
Lot Size 5,662 Sqft
Acres 0.13
Property Sub-Type Single Family Detached
Property Description
Location
Province BC
County Nanaimo, City Of
Area Na South Nanaimo
Direction East
Rooms
Basement Crawl Space
Main Level Bedrooms 3
Kitchen 1
Interior
Interior Features Dining Room, Eating Area
Heating Baseboard, Electric
Cooling None
Flooring Hardwood
Appliance Dryer, Washer
Laundry In House
Exterior
Exterior Feature Fencing: Partial
Parking Features Driveway, Garage
Garage Spaces 1.0
View Y/N Yes
View Ocean
Roof Type Asphalt Shingle
Handicap Access Primary Bedroom on Main
Total Parking Spaces 4
Building
Lot Description Easy Access
Building Description Frame Wood, Rancher
Faces East
Foundation Poured Concrete
Sewer Sewer Connected
Water Municipal
Architectural Style Character
Structure Type Frame Wood
Others
Tax ID 008-777-799
Ownership Freehold
Pets Allowed Aquariums, Birds, Caged Mammals, Cats, Dogs
"My job is to find and attract mastery-based agents to the office, protect the culture, and make sure everyone is happy! "







