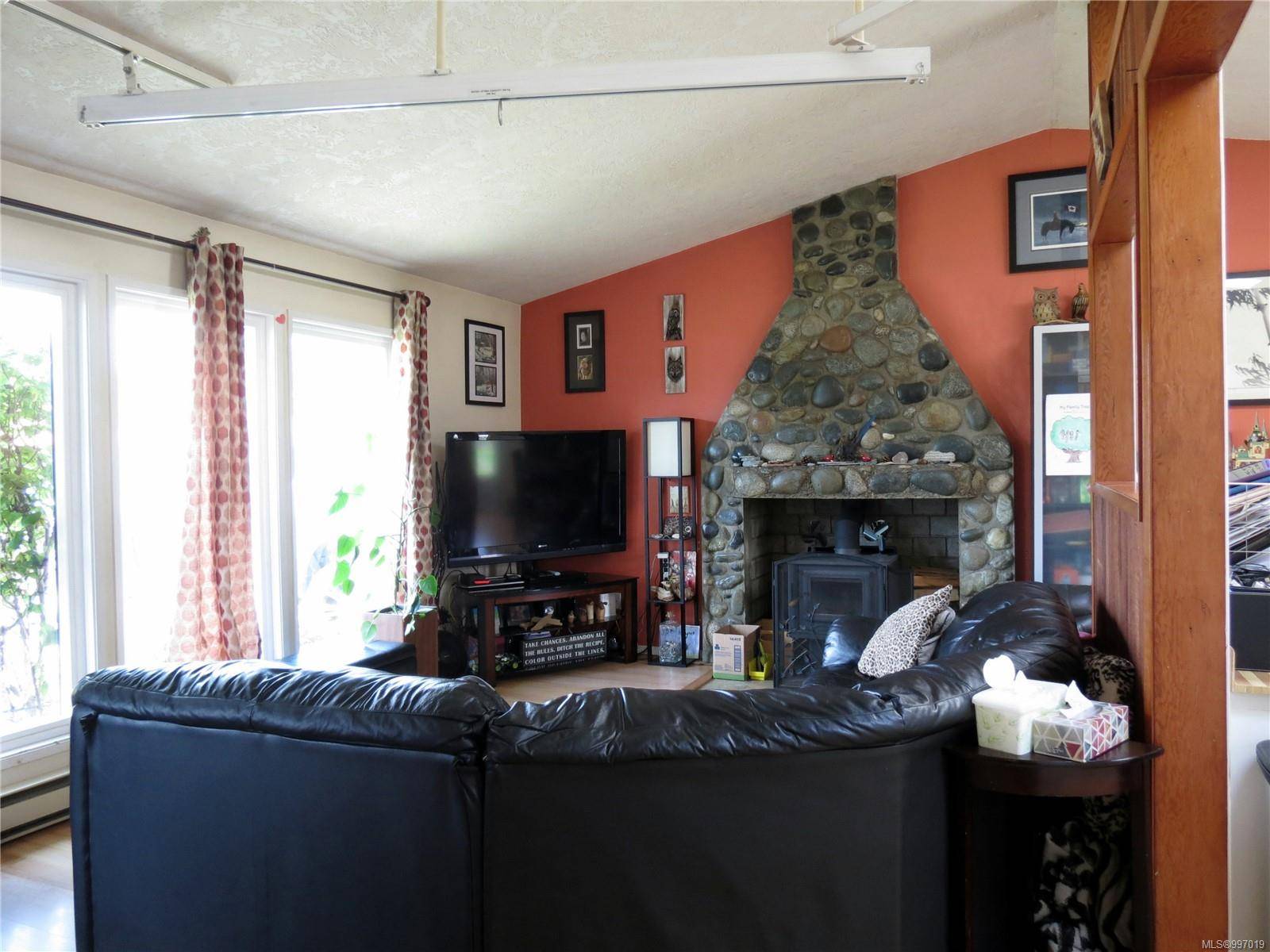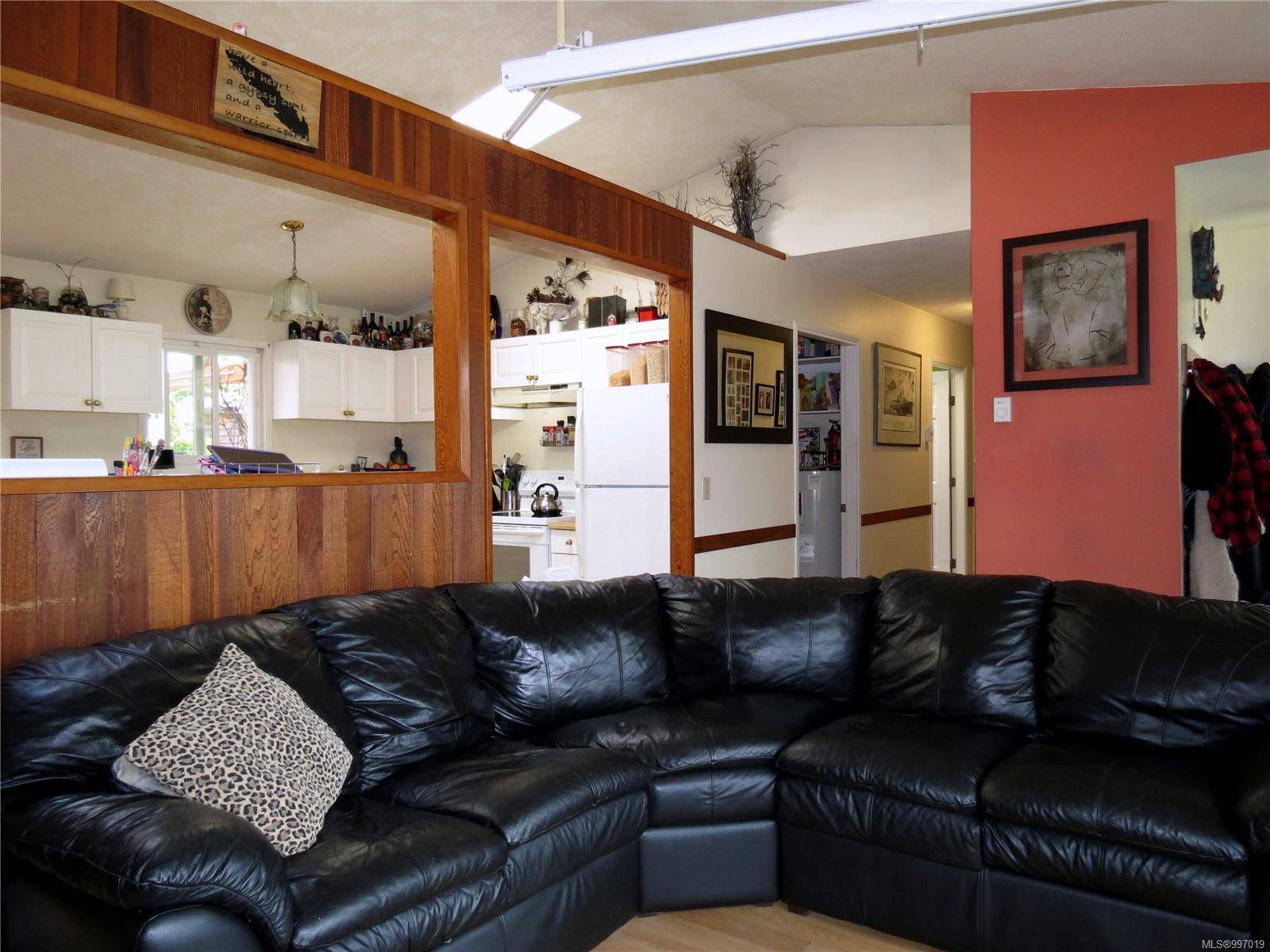2 Beds
2 Baths
1,076 SqFt
2 Beds
2 Baths
1,076 SqFt
Key Details
Property Type Single Family Home
Sub Type Single Family Detached
Listing Status Active
Purchase Type For Sale
Square Footage 1,076 sqft
Price per Sqft $594
MLS Listing ID 997019
Style Rancher
Bedrooms 2
Rental Info Unrestricted
Year Built 1989
Annual Tax Amount $3,573
Tax Year 2024
Lot Size 10,890 Sqft
Acres 0.25
Property Sub-Type Single Family Detached
Property Description
Location
Province BC
County Capital Regional District
Area Sk Sooke Vill Core
Zoning R2
Direction Southwest
Rooms
Other Rooms Storage Shed
Basement Crawl Space
Main Level Bedrooms 2
Kitchen 1
Interior
Heating Baseboard, Electric, Wood
Cooling None
Fireplaces Number 1
Fireplaces Type Living Room, Wood Burning, Wood Stove
Fireplace Yes
Appliance Dishwasher, F/S/W/D, Range Hood
Laundry In House
Exterior
Exterior Feature Awning(s), Balcony/Deck, Fenced, Garden, Wheelchair Access
Parking Features Attached, Carport, Driveway, RV Access/Parking
Carport Spaces 1
Roof Type Asphalt Shingle
Handicap Access Accessible Entrance, Ground Level Main Floor, No Step Entrance, Primary Bedroom on Main, Wheelchair Friendly
Total Parking Spaces 2
Building
Lot Description Central Location, Family-Oriented Neighbourhood, Landscaped, Level, Quiet Area, Serviced
Building Description Frame Wood,Wood, Rancher
Faces Southwest
Foundation Poured Concrete
Sewer Sewer Connected
Water Municipal
Structure Type Frame Wood,Wood
Others
Tax ID 017-563-097
Ownership Freehold
Pets Allowed Aquariums, Birds, Caged Mammals, Cats, Dogs
"My job is to find and attract mastery-based agents to the office, protect the culture, and make sure everyone is happy! "







