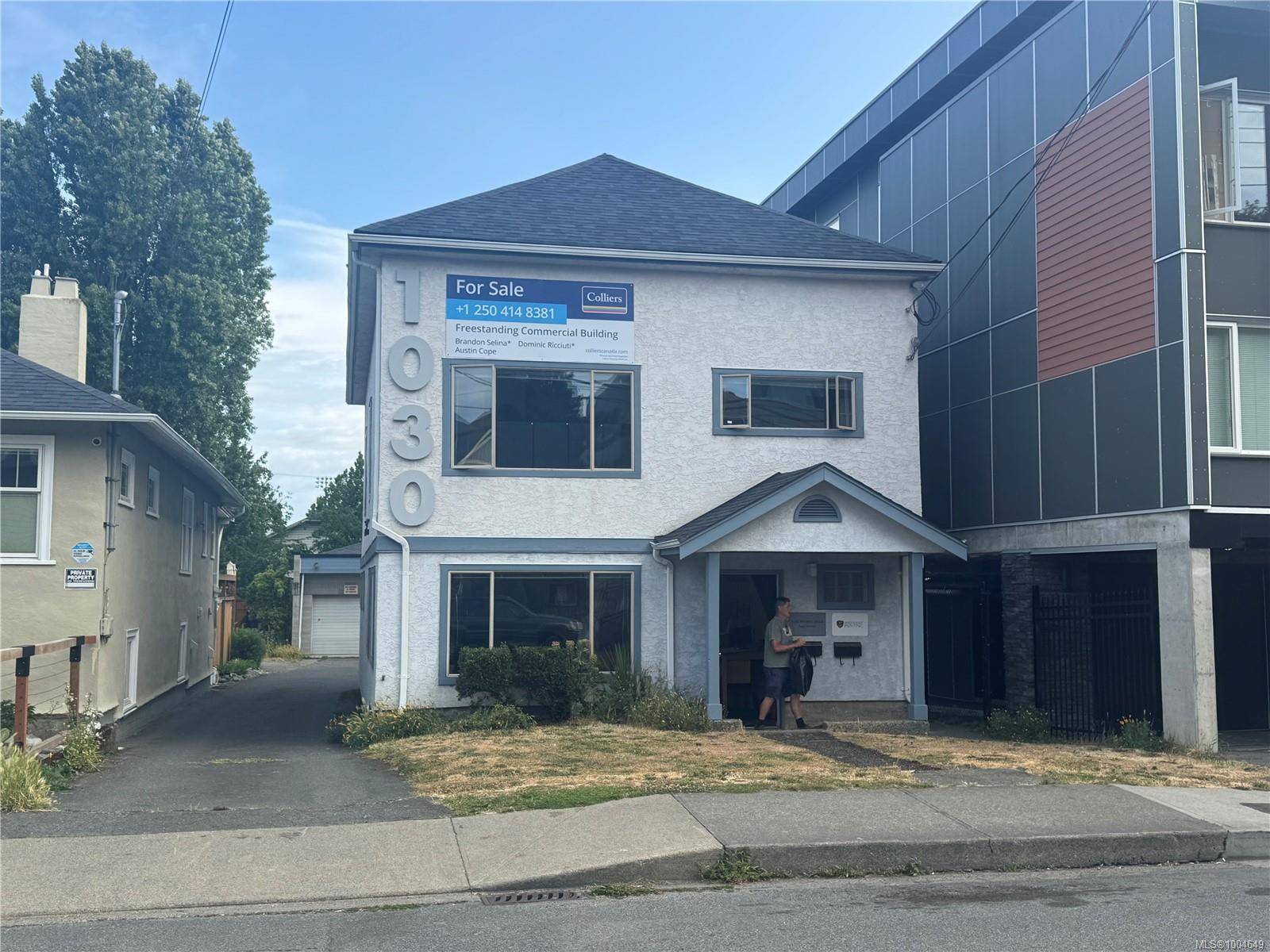REQUEST A TOUR If you would like to see this home without being there in person, select the "Virtual Tour" option and your advisor will contact you to discuss available opportunities.
In-PersonVirtual Tour
$ 1,150,000
Est. payment | /mo
4,356 Sqft Lot
$ 1,150,000
Est. payment | /mo
4,356 Sqft Lot
Key Details
Property Type Commercial
Sub Type Mixed Use
Listing Status Active
Purchase Type For Sale
MLS Listing ID 1004649
Rental Info Unrestricted
Year Built 1920
Annual Tax Amount $16,307
Tax Year 2024
Lot Size 4,356 Sqft
Acres 0.1
Property Sub-Type Mixed Use
Property Description
Freestanding commercial building in the vibrant North Park neighbourhood. The property comprises two buildings with a mix of office and warehouse uses. The front building is a two-storey, wood-frame office structure that was initially a residential dwelling and was converted to office use in 1992. It is demised into front and rear units, each with a private entrance. The building was elevated during the conversion, and a new concrete block wall was constructed along the lower portion of the western side. The second building, built shortly after the conversion, is a concrete block warehouse on a foundation featuring three grade-level garage doors. Both buildings had their roofs replaced around late 2016 to early 2017. Heating is provided via electric baseboards, and the electrical system includes a 200-amp service (installed in 1992), with panels located on the lower level of the rear office unit. Surface water drainage from the rear parking area is managed by a pump in a catch basin.
Location
Province BC
County Capital Regional District
Area Vi Central Park
Zoning CR-NP
Exterior
Parking On Site 1
Total Parking Spaces 4
Building
Story 2
Others
Tax ID 000-189-481
Ownership Freehold
Listed by Colliers
"My job is to find and attract mastery-based agents to the office, protect the culture, and make sure everyone is happy! "







