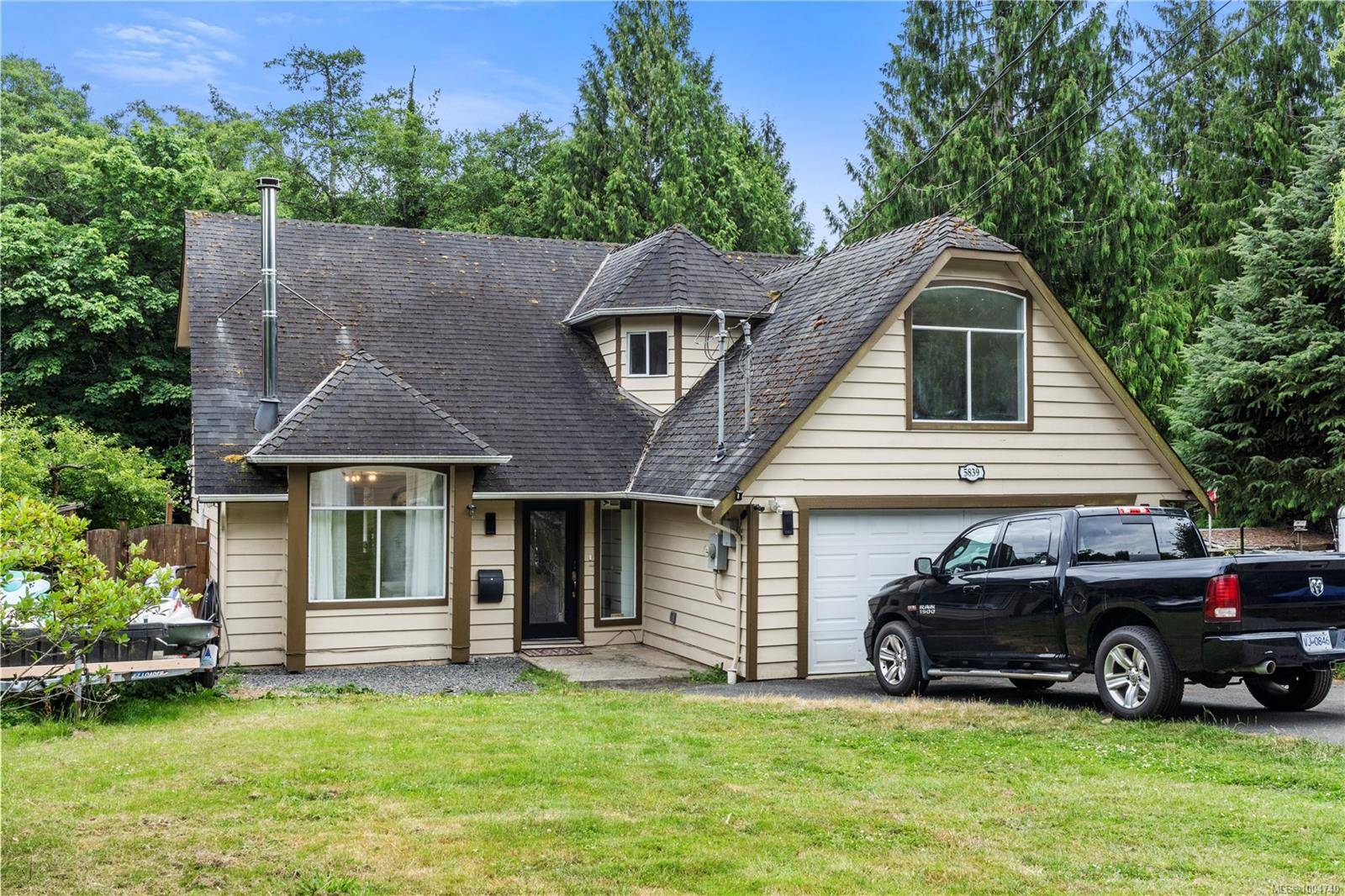4 Beds
3 Baths
2,320 SqFt
4 Beds
3 Baths
2,320 SqFt
Key Details
Property Type Single Family Home
Sub Type Single Family Detached
Listing Status Active
Purchase Type For Sale
Square Footage 2,320 sqft
Price per Sqft $400
MLS Listing ID 1004740
Style Main Level Entry with Upper Level(s)
Bedrooms 4
HOA Fees $10/mo
Rental Info Unrestricted
Year Built 1992
Annual Tax Amount $3,844
Tax Year 2024
Lot Size 0.580 Acres
Acres 0.58
Property Sub-Type Single Family Detached
Property Description
Location
Province BC
County Capital Regional District
Area Sk Saseenos
Direction South
Rooms
Basement Crawl Space
Main Level Bedrooms 1
Kitchen 1
Interior
Heating Baseboard, Electric, Heat Pump, Wood
Cooling Air Conditioning
Fireplaces Number 1
Fireplaces Type Wood Stove
Fireplace Yes
Laundry In House
Exterior
Exterior Feature Balcony/Patio, Fencing: Partial
Parking Features Attached, Driveway, Garage Double, RV Access/Parking
Garage Spaces 2.0
Amenities Available Common Area
Roof Type Asphalt Shingle
Handicap Access Ground Level Main Floor, Primary Bedroom on Main
Total Parking Spaces 4
Building
Lot Description Family-Oriented Neighbourhood, Irregular Lot, Rectangular Lot, In Wooded Area
Building Description Frame Wood,Wood, Main Level Entry with Upper Level(s)
Faces South
Story 2
Foundation Poured Concrete
Sewer Septic System: Common
Water Municipal
Architectural Style West Coast
Structure Type Frame Wood,Wood
Others
HOA Fee Include Septic
Tax ID 017-029-457
Ownership Freehold/Strata
Pets Allowed Aquariums, Birds, Caged Mammals, Cats, Dogs, Number Limit, Size Limit
Virtual Tour https://www.youtube.com/watch?v=lAt95gbUGrc
"My job is to find and attract mastery-based agents to the office, protect the culture, and make sure everyone is happy! "







