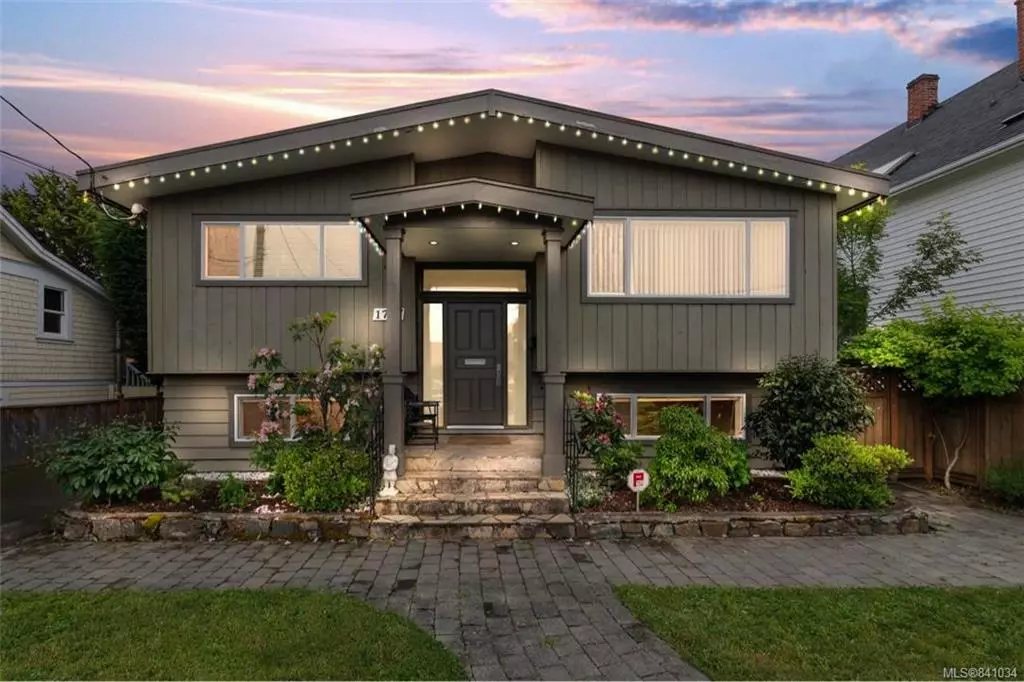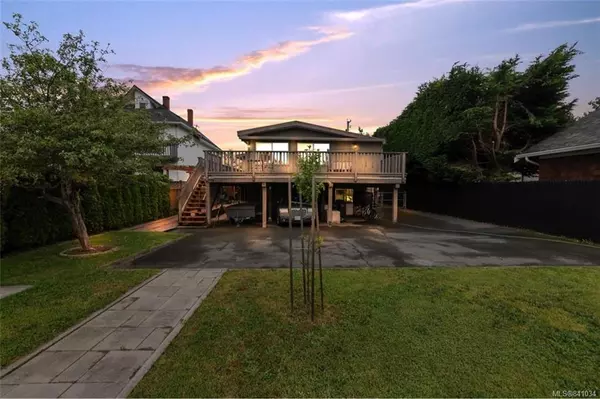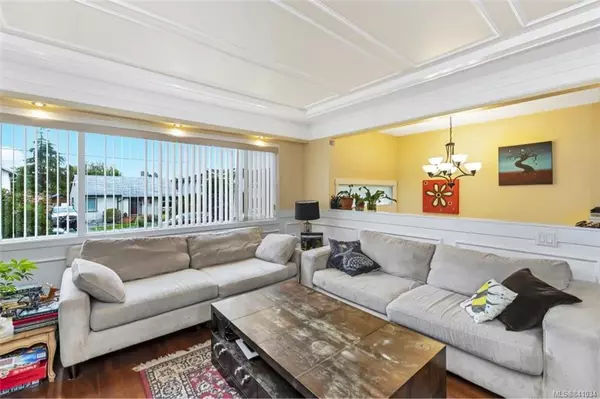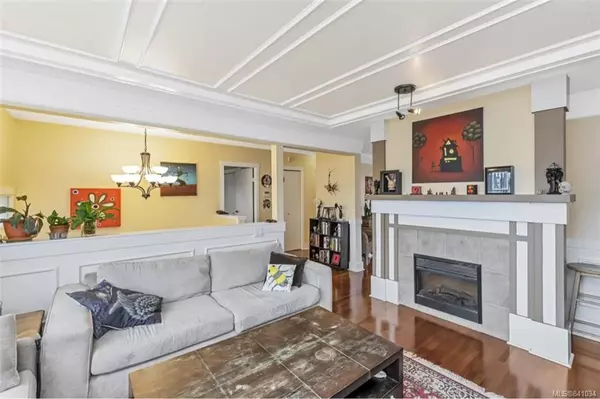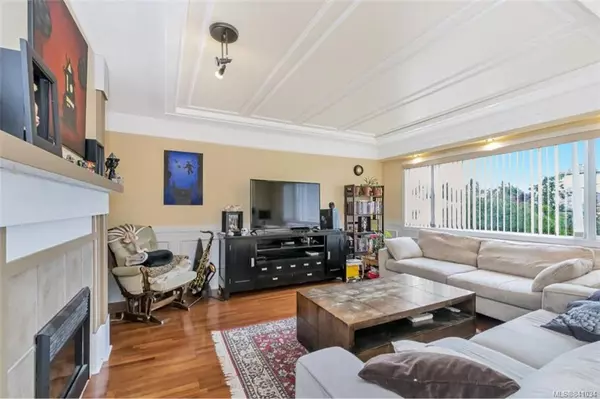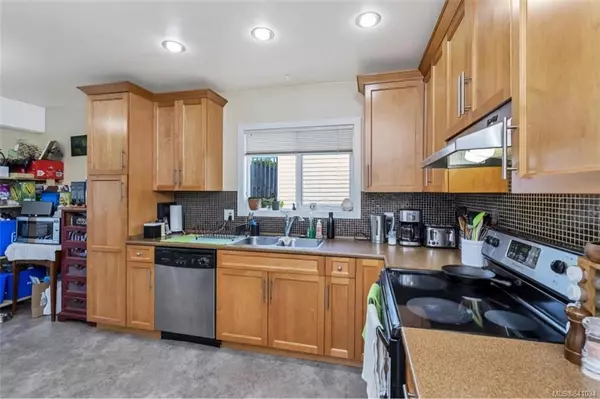$983,000
$1,000,000
1.7%For more information regarding the value of a property, please contact us for a free consultation.
6 Beds
4 Baths
2,912 SqFt
SOLD DATE : 09/01/2020
Key Details
Sold Price $983,000
Property Type Single Family Home
Sub Type Single Family Detached
Listing Status Sold
Purchase Type For Sale
Square Footage 2,912 sqft
Price per Sqft $337
MLS Listing ID 841034
Sold Date 09/01/20
Style Split Entry
Bedrooms 6
Rental Info Unrestricted
Year Built 1973
Annual Tax Amount $5,118
Tax Year 2019
Lot Size 7,405 Sqft
Acres 0.17
Lot Dimensions 50 ft wide x 150 ft deep
Property Sub-Type Single Family Detached
Property Description
Extremely Rare find Huge 6-bedroom home with a large 3-bedroom suite, located close to schools, Royal Jubilee Hospital, and on a quiet street too. Off-street parking for 5-6 vehicles and a manicured private yard to enjoy too. Recently updated with hot water on demand, this isn't your typical Victoria revenue home, it truly is a well-kept property suitable for any investor or a buyer who is looking to accommodate family in a suite that is as large as the upper floor. This upscale neighborhood is surrounded by large well-kept homes with owners who really care about the well being of the community. Your secure fully fenced back yard is perfect to set up as a safe play area for pets, children, and any hobbies you may have. Hurry to book your private safe viewing and be sure to view the fully immersive 3D tour.
Location
Province BC
County Capital Regional District
Area Vi Jubilee
Direction North
Rooms
Other Rooms Storage Shed
Basement Finished, Walk-Out Access, With Windows
Main Level Bedrooms 3
Kitchen 2
Interior
Interior Features Dining Room, Eating Area
Heating Baseboard, Electric, Natural Gas
Flooring Carpet, Linoleum, Wood
Fireplaces Number 2
Fireplaces Type Gas, Living Room
Fireplace 1
Window Features Insulated Windows,Vinyl Frames
Laundry In House, In Unit
Exterior
Exterior Feature Balcony/Patio, Fencing: Full
Parking Features Attached, Carport Double, Driveway
Carport Spaces 2
Roof Type Asphalt Torch On
Total Parking Spaces 2
Building
Lot Description Level, Rectangular Lot
Building Description Frame Wood,Insulation: Ceiling,Insulation: Walls,Wood, Split Entry
Faces North
Foundation Poured Concrete
Sewer Sewer To Lot
Water Municipal
Additional Building Exists
Structure Type Frame Wood,Insulation: Ceiling,Insulation: Walls,Wood
Others
Tax ID 009-143-386
Ownership Freehold
Pets Allowed Aquariums, Birds, Cats, Caged Mammals, Dogs
Read Less Info
Want to know what your home might be worth? Contact us for a FREE valuation!

Our team is ready to help you sell your home for the highest possible price ASAP
Bought with Macdonald Realty Victoria
"My job is to find and attract mastery-based agents to the office, protect the culture, and make sure everyone is happy! "


