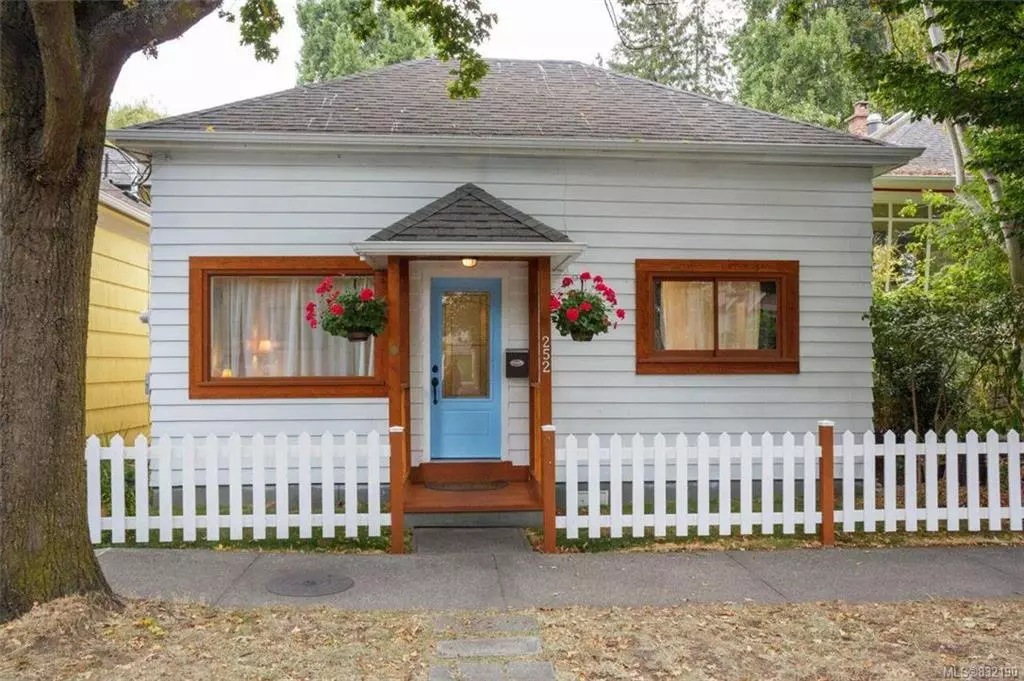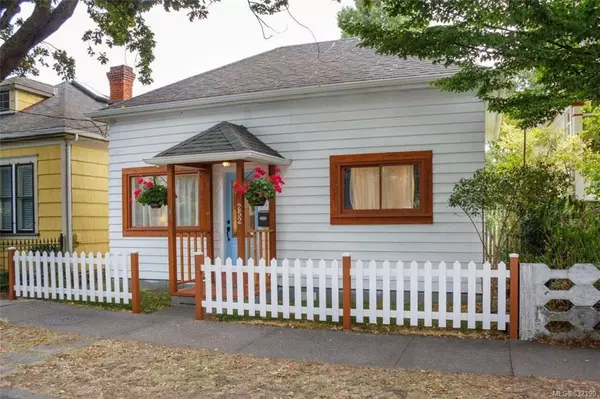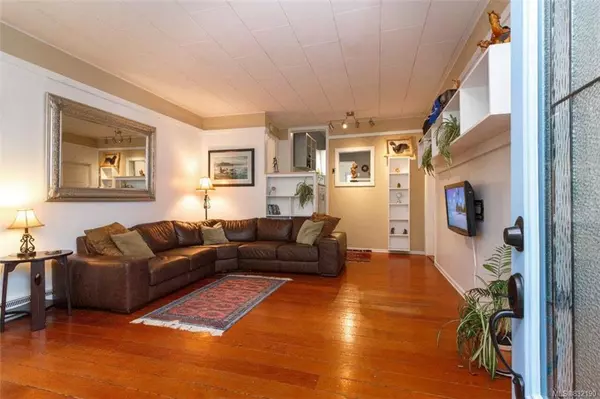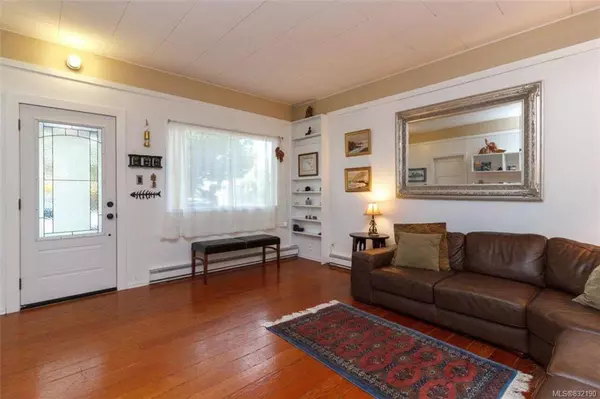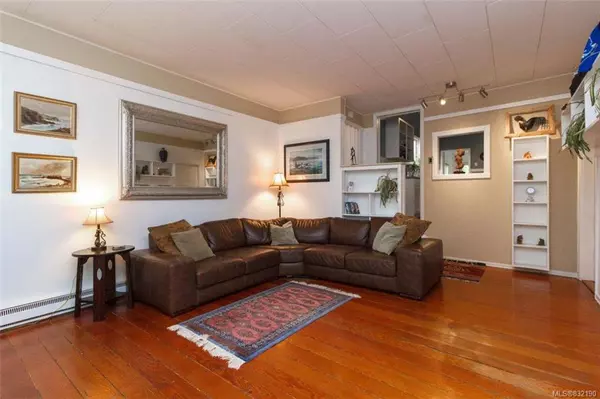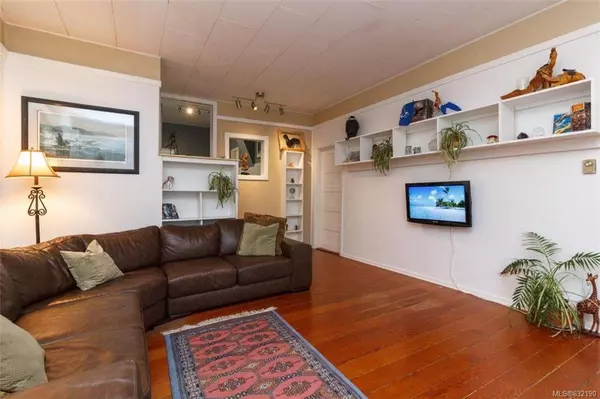$760,000
$775,000
1.9%For more information regarding the value of a property, please contact us for a free consultation.
3 Beds
2 Baths
1,144 SqFt
SOLD DATE : 04/24/2020
Key Details
Sold Price $760,000
Property Type Single Family Home
Sub Type Single Family Detached
Listing Status Sold
Purchase Type For Sale
Square Footage 1,144 sqft
Price per Sqft $664
MLS Listing ID 832190
Sold Date 04/24/20
Style Rancher
Bedrooms 3
Rental Info Unrestricted
Year Built 1912
Annual Tax Amount $3,983
Tax Year 2019
Lot Size 3,484 Sqft
Acres 0.08
Lot Dimensions 30 ft wide x 120 ft deep
Property Sub-Type Single Family Detached
Property Description
Welcome to your new home steps from the world famous Fisherman's Wharf, Victoria Inner Harbour, Beacon Hill Park and Dallas Rd. This turn of the century home has been thoughtfully updated over the years with new kitchen and bathroom while still maintaining it's charm. This lovely cottage offers a living room with original fir wood floors, 3 bedrooms and 1 full sized bathroom plus a powder room, a fully fenced yard and little studio with a wood stove at the back - perfect for an artist, guest house or garden suite. This home sits on a spacious 3,600 sq.ft lot that offers you privacy and tranquility in the heart of the city. Enjoy walking to local restaurants, bars, cafes and all that downtown Victoria has to offer while never having to hop in your car. No need to purchase a condo or townhouse when you can own your own freehold property in the extremely popular James Bay area. R2 zoned and NOT heritage designated. This little beauty is move in ready. Call your Realtor to view!
Location
Province BC
County Capital Regional District
Area Vi James Bay
Zoning R-2
Direction South
Rooms
Other Rooms Storage Shed, Workshop
Basement Crawl Space
Main Level Bedrooms 3
Kitchen 1
Interior
Interior Features Eating Area, Soaker Tub, Workshop
Heating Baseboard, Electric, Wood
Flooring Wood
Fireplaces Type Other, Wood Burning
Window Features Blinds,Window Coverings
Appliance F/S/W/D
Laundry In House
Exterior
Exterior Feature Balcony/Patio, Fencing: Full
Parking Features On Street
Utilities Available Cable To Lot, Compost, Electricity To Lot, Garbage, Natural Gas To Lot, Phone To Lot, Recycling
Roof Type Asphalt Shingle
Handicap Access Ground Level Main Floor, Master Bedroom on Main
Building
Lot Description Cleared, Level, Private, Rectangular Lot, Wooded Lot
Building Description Frame Wood,Wood, Rancher
Faces South
Foundation Pillar/Post/Pier
Sewer Sewer To Lot
Water Municipal, To Lot
Architectural Style Character
Structure Type Frame Wood,Wood
Others
Tax ID 009-312-641
Ownership Freehold
Pets Allowed Aquariums, Birds, Cats, Caged Mammals, Dogs
Read Less Info
Want to know what your home might be worth? Contact us for a FREE valuation!

Our team is ready to help you sell your home for the highest possible price ASAP
Bought with Sotheby's International Realty Canada
"My job is to find and attract mastery-based agents to the office, protect the culture, and make sure everyone is happy! "


